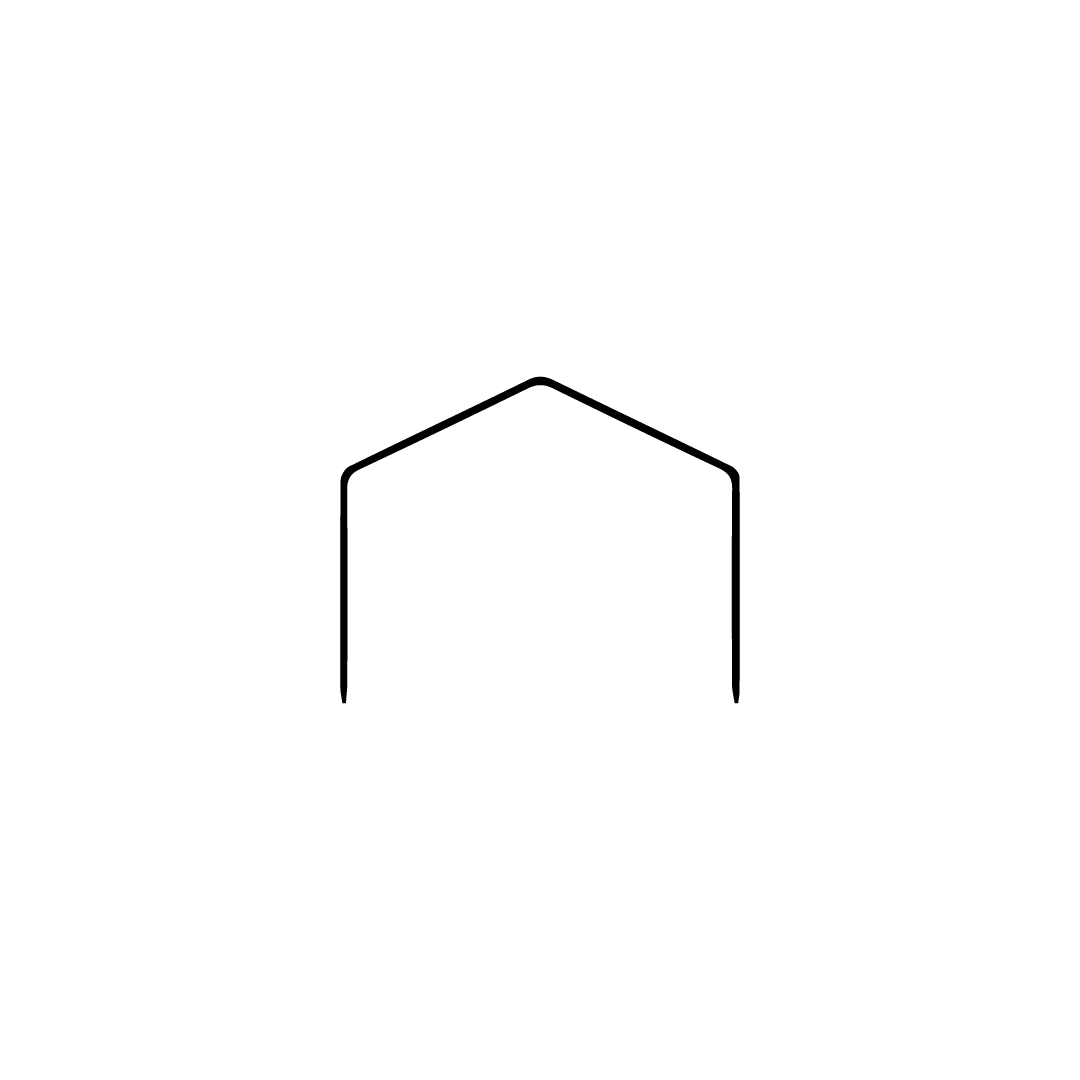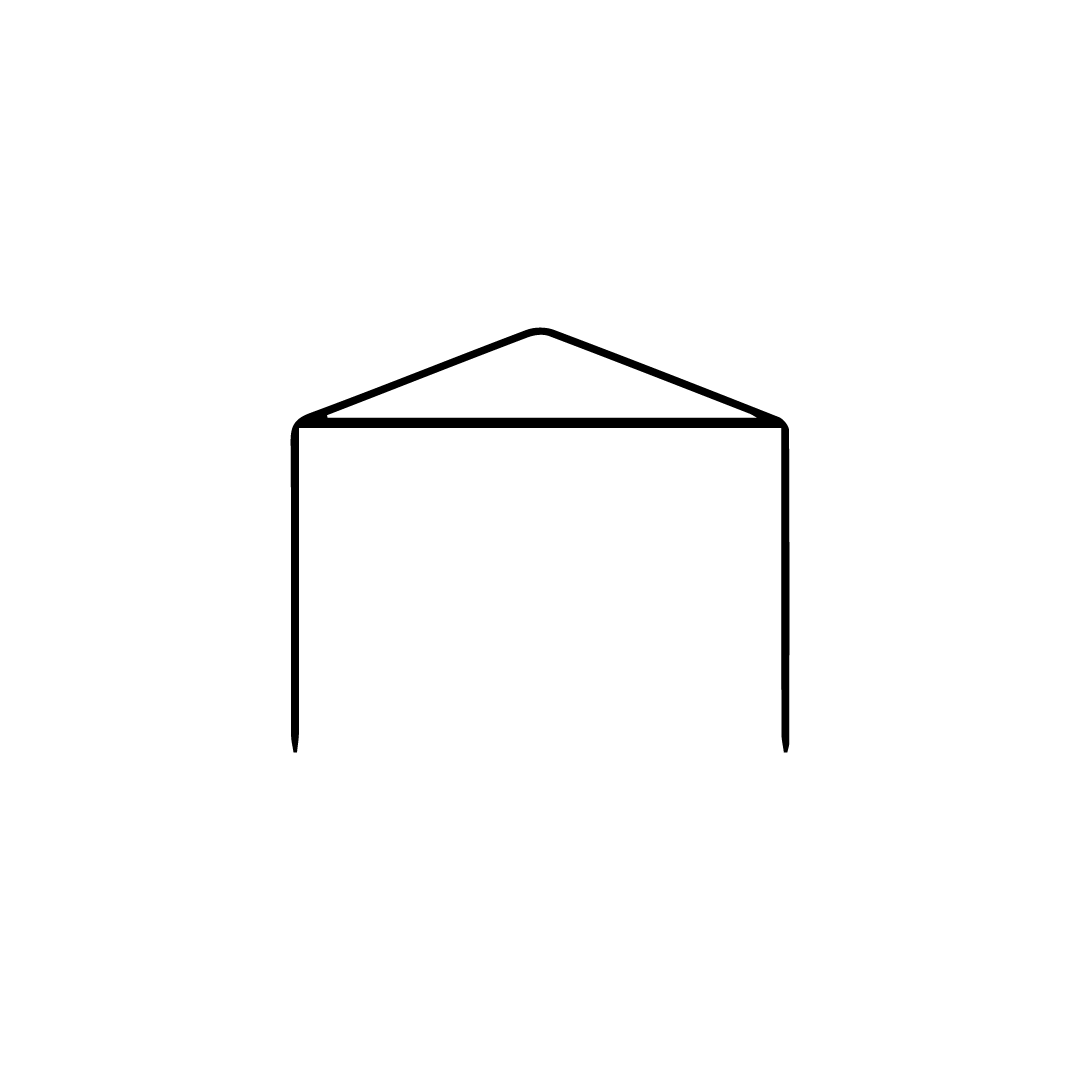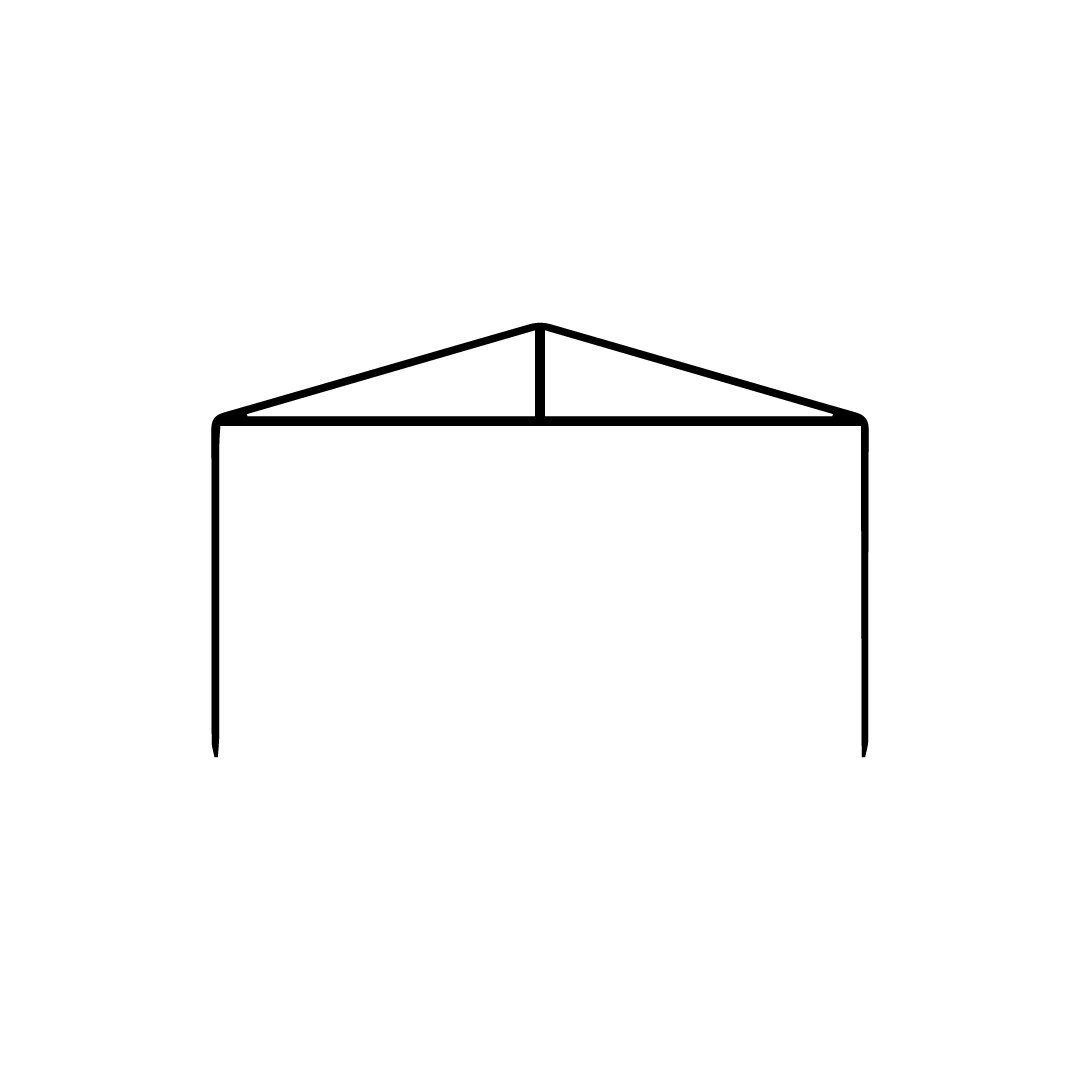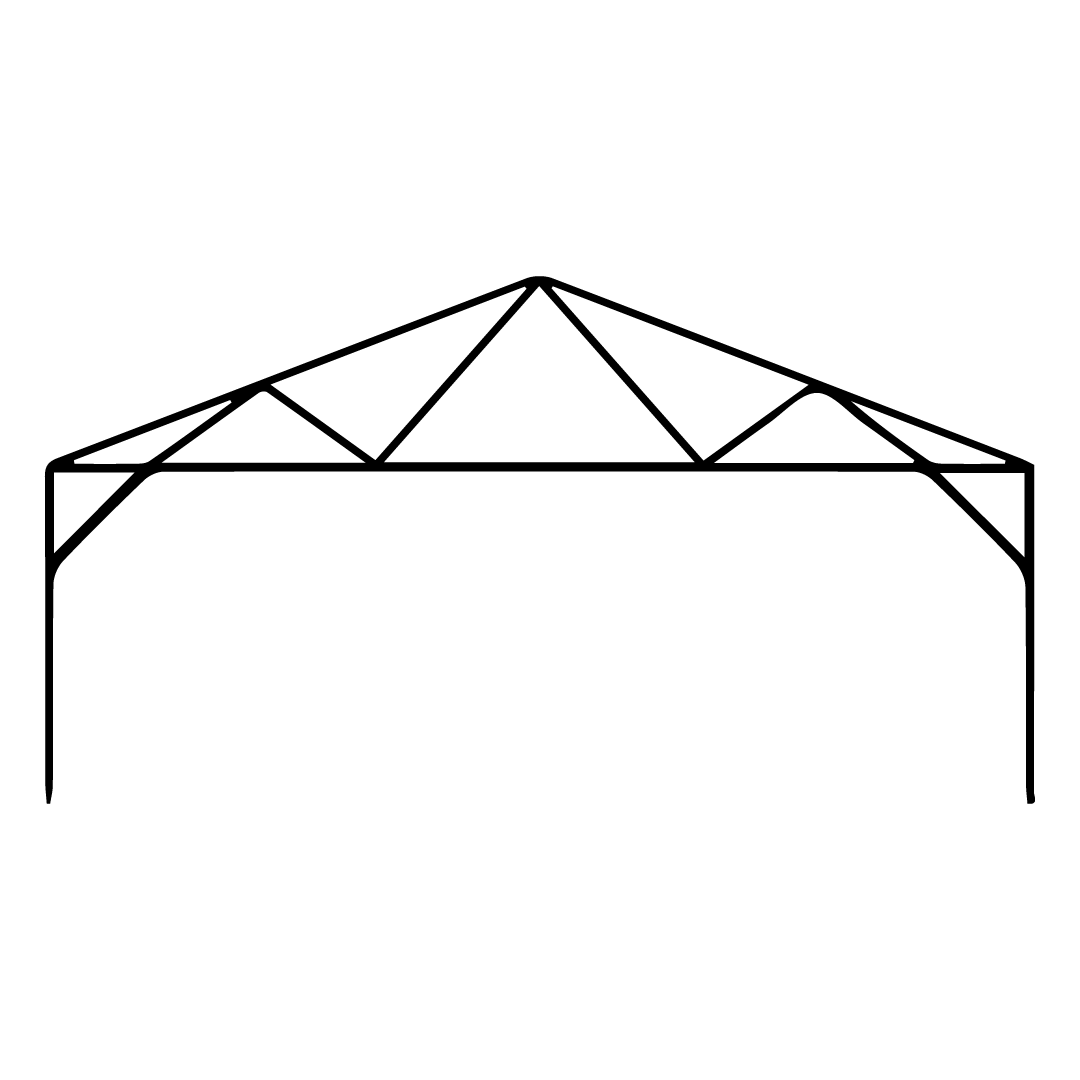Features
Primary framing utilizes 2" x 3" heavy-gauge,
triple coated, domestic galvanized steel tubing
Slip-fit frame swaged connections for easy assembly
Self-drilling frame screws
Horizontal roof sheeting - painted 29 gauge panels 25 yr. warranty
Painted self-drilling sheet metal screws
White vinyl trim and Butyl Tape included
Choice of ground or concrete anchors
Waterproof Polyethylene Pallet Wrap 40" x 120"
20 Year Limited Warranty on materials
Assembly and installation instructions
Assemble with common tools
(Lift required for units using 2" x 4" steel tubing)
Available Widths
12', 14', 16', 18', 20', 24', 30' utilizes 2" x 3" tubing
30', 36', 40', 44', 48', 52' utilizes 2" x 4" tubing
Available Lengths
20', 24.5', 29', 33.5', 38', 42.5', 47', 51.5', 60.5' and longer in 4.5' increments - 2" x 3" tubing
20', 24', 28', 32', 36', 40', 44', 48', 52', 56', 60' and longer in 4' increments - 2" x 4" tubing
Available Heights
7', 8', 9', 10', 11', 12' using 2" x 3" tubing
10', 12', 14', 16' using 2" x 4" tubing
Roof Pitch
3:12
Available Colours
Truss Braces Used/Types
12' to 20' wide units are sold without truss bracing.
18' and 20' wide units have optional Type 1, Type 2 and Type 3 truss braces
24' wide and 30' wide units available with Type 2 and Type 3 truss braces.
Utilizing 2" x 4" tubing - Type 3 truss bracing.
Notes:
Length listed is linear roof coverage. The actual frame is 2' shorter than the roof length. (4.5' on centre frame)
Carport frame and sheet metal packages are bundled together on one or more pallets, depending
on the size of the structure. Typical pallet dimensions are 40" Wide x 120" Long x 24" High.
Wet-stamped engineered drawings are available at an additional cost.
Sheet metal may be shipped on a separate shipment from frame kits.
Available Options
Additional side sheet metal panels






